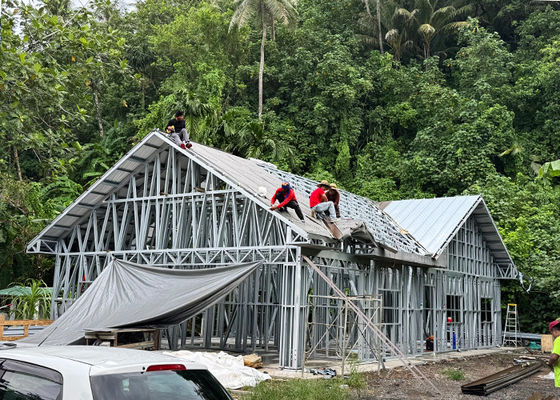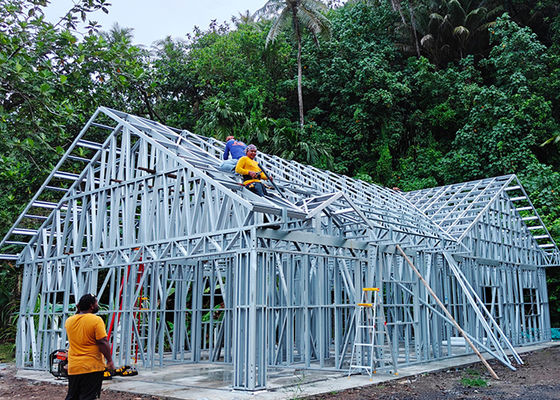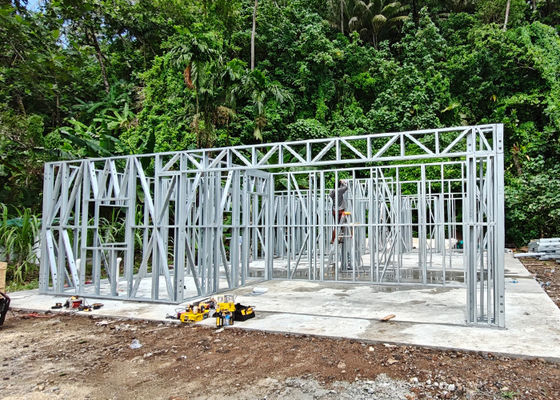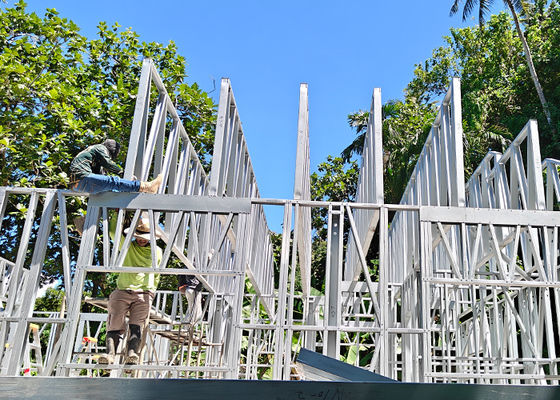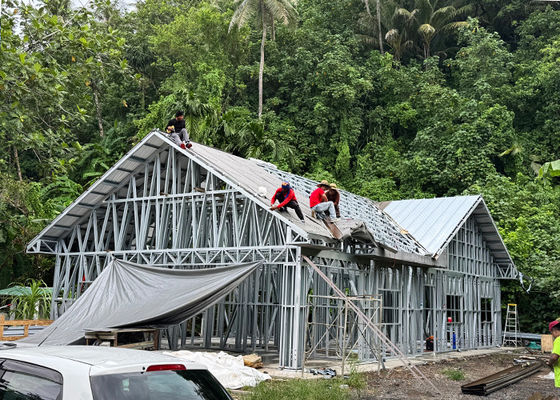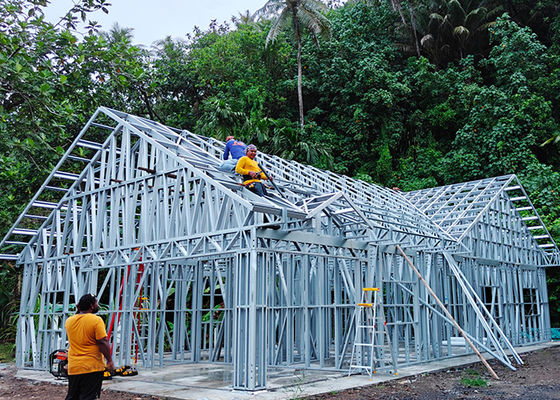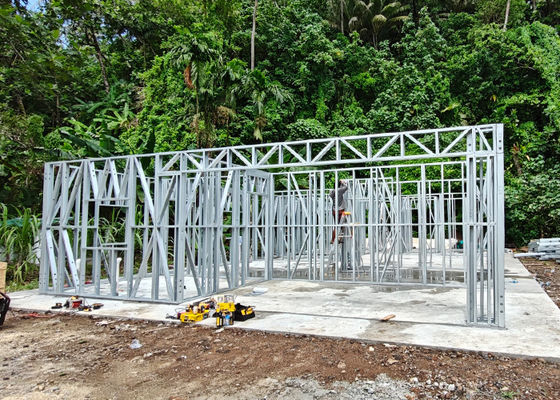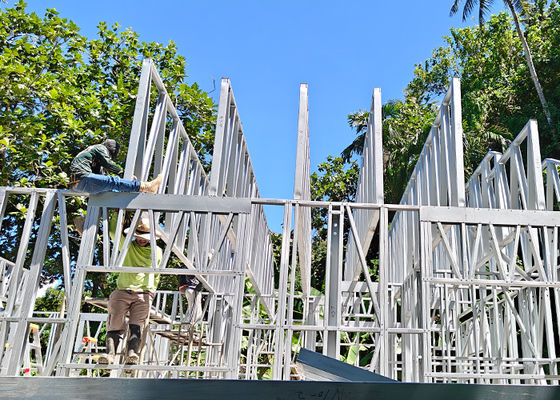-
प्रीफैब स्टील हाउस
-
प्रीफ़ैब विला
-
प्रीफैब हाउस किट
-
पोर्टेबल आपातकालीन आश्रय
-
प्रीफ़ैब गार्डन स्टूडियो
-
प्रीफैब्रिकेटेड टिनी हाउस
-
पूर्वनिर्मित घर
-
प्रीफैब मोबाइल होम्स
-
प्रीफ़ैब मॉड्यूलर होम्स
-
प्रीफैब बंगला होम
-
होम बीच बंगले
-
ओवरवाटर बंगला
-
लाइट स्टील फ्रेम हाउस
-
ऑस्ट्रेलियाई दादी फ्लैट
-
धातु कार शेड
-
प्रीफ़ैब अपार्टमेंट बिल्डिंग
-
मोबाइल फील्ड अस्पताल
-
केबिन
-
 शॉन ईगनमुझे डेविड के साथ काम करके बहुत अच्छा लगा। वह एक मेहनती व्यक्ति था और उसके साथ तालमेल बिठाना आसान था। वह हमेशा एक महान दृष्टिकोण रखता था और जो कुछ भी करता था उसमें कुशल लगता था।
शॉन ईगनमुझे डेविड के साथ काम करके बहुत अच्छा लगा। वह एक मेहनती व्यक्ति था और उसके साथ तालमेल बिठाना आसान था। वह हमेशा एक महान दृष्टिकोण रखता था और जो कुछ भी करता था उसमें कुशल लगता था। -
 डेनिस न्यूमैनडेविड के साथ काम करने के लिए एक अद्भुत व्यक्ति है, वह हमेशा हमारे अनुरोध के प्रति बहुत संवेदनशील होता है और डिलीवरी पर शीघ्र होता है। हम उसे किसी भी समय अनुशंसा करते हैं।
डेनिस न्यूमैनडेविड के साथ काम करने के लिए एक अद्भुत व्यक्ति है, वह हमेशा हमारे अनुरोध के प्रति बहुत संवेदनशील होता है और डिलीवरी पर शीघ्र होता है। हम उसे किसी भी समय अनुशंसा करते हैं। -
 शॉन अघिलिकडेविड एक उत्कृष्ट मालिक है जो ग्राहकों को जवाब देने में बहुत जिम्मेदार, जानकार और त्वरित है।
शॉन अघिलिकडेविड एक उत्कृष्ट मालिक है जो ग्राहकों को जवाब देने में बहुत जिम्मेदार, जानकार और त्वरित है। -
 माइकल केर्न्सोमैं स्टील फ्रेम्ड हाउसिंग सॉल्यूशंस की तलाश कर रहे लोगों के लिए डीप ब्लू स्मार्थहाउस से डेविड की अत्यधिक अनुशंसा करता हूं जिसे दुनिया में कहीं भी भेज दिया जा सकता है।
माइकल केर्न्सोमैं स्टील फ्रेम्ड हाउसिंग सॉल्यूशंस की तलाश कर रहे लोगों के लिए डीप ब्लू स्मार्थहाउस से डेविड की अत्यधिक अनुशंसा करता हूं जिसे दुनिया में कहीं भी भेज दिया जा सकता है। -
 गैरीडीपब्लू की टीम वर्क बहुत गंभीर और जिम्मेदार है, मुझे उन पर भरोसा है।
गैरीडीपब्लू की टीम वर्क बहुत गंभीर और जिम्मेदार है, मुझे उन पर भरोसा है। -
 बीओबीक्या शानदार टीम है, मैं भागीदार बनकर खुश हूं, और मैं जीवन में दोस्त बनकर भी खुश हूं।
बीओबीक्या शानदार टीम है, मैं भागीदार बनकर खुश हूं, और मैं जीवन में दोस्त बनकर भी खुश हूं। -
 Exception : INVALID_FETCH - bind failed with errno 22: Invalid argument ip=169.59.237.22मैं डीपब्लू के साथ काम करके बहुत खुश हूं, भविष्य में भी सहयोग करना जारी रखूंगा।
Exception : INVALID_FETCH - bind failed with errno 22: Invalid argument ip=169.59.237.22मैं डीपब्लू के साथ काम करके बहुत खुश हूं, भविष्य में भी सहयोग करना जारी रखूंगा।
अमेरिकन स्टैंडर्ड सिंगल-फैमिली होम प्रीफैब लक्जरी लाइट स्टील फ्रेम हाउस मॉड्यूलर
| प्रमुखता देना | पूर्वनिर्मित हल्के स्टील फ्रेम हाउस,लक्जरी मॉड्यूलर होम प्रीफैब,सिंगल-फैमिली लाइट स्टील हाउस |
||
|---|---|---|---|
अमेरिकन स्टैंडर्ड सिंगल फैमिली होम प्रीफैब लक्जरी लाइट स्टील फ्रेम हाउस मॉड्यूलर
![]() 3 बेडरूम
3 बेडरूम![]() 2 बाथरूम
2 बाथरूम![]() 1 जीना
1 जीना![]() 1गैरेज
1गैरेज ![]() 140m2
140m2
नवोन्मेषी प्रशांत जीवनः डीपब्लू स्मार्टहाउस द्वारा वीपी हाउस
डीपबल स्मार्टहाउस को माइक्रोनेशिया में निर्मित एक समकालीन एक मंजिला बंगला (अगस्त-सितंबर 2025) वीपी हाउस पेश करने पर गर्व है।यह परियोजना दिखाती है कि कैसे बुद्धिमान डिजाइन और उन्नत विनिर्माण एक विशिष्ट स्थान के लिए एक आदर्श पारिवारिक घर बना सकते हैं.
![]()
मंजिल योजना:
![]()
लेआउटः
यात्रा की शुरुआत एक तरफ सुविधाजनक, कवर किए गए कारपोर्ट से होती है, जो वाहन को मौसम से बचाता है।
घर का मूल एक उज्ज्वल लिविंग रूम है, जो अधिकतम गोपनीयता के लिए दो शांतिपूर्ण बेडरूम के बीच रणनीतिक रूप से स्थित है।
एक खुली अवधारणा रसोई और भोजन क्षेत्र पीछे एक साथ बहते हैं, दैनिक गतिविधियों के दौरान संबंध की भावना को बढ़ावा देते हैं।
दो पूर्ण बाथरूमों के साथ, यह घर सभी निवासियों के लिए आराम सुनिश्चित करता है।
पीछे का एक बहुमुखी कमरा परिवार की बदलती जरूरतों के अनुकूल, होम ऑफिस, अतिथि सुइट या बच्चों के खेलने का कमरा बनने की संभावना प्रदान करता है।
इस बंगले के हर पहलू को रोजमर्रा के जीवन को बेहतर बनाने के लिए डिज़ाइन किया गया है, यह साबित करते हुए कि एक मंजिला लेआउट दोनों विशाल और अत्यधिक कार्यात्मक हो सकता है।
-
उत्पाद पैरामीटरः
नामः उपराष्ट्रपति हाउस आकारः 15265×9168 मिमी क्षेत्रफल: 140वर्ग मीटर प्रकारः एकल परिवार का घर मंजिल: 1 मंजिल मॉडल: डीपीबीएल-25-48 
प्रमाणपत्र :
गुणवत्ता और सुरक्षा के लिए एक वैश्विक बेंचमार्क हमारी तकनीकी क्षमताओं को अंतरराष्ट्रीय स्तर पर मान्यता प्राप्त प्रमाणपत्रों द्वारा मान्य किया गया है जो गुणवत्ता की सार्वभौमिक भाषा बोलते हैंः
आईएसओ प्रमाणन: गुणवत्ता प्रबंधन के लिए एक व्यवस्थित प्रतिबद्धता के साथ हमारे पूरे संचालन का समर्थन करना।
आईसीसी-ईएस रिपोर्ट: यह सबूत प्रदान करती है कि हमारी भवन प्रणाली सख्त अंतरराष्ट्रीय सुरक्षा और प्रदर्शन मानकों का अनुपालन करती है, जिससे ग्राहकों और नियामकों को मन की शांति मिलती है।
एन 1090 (सीई मार्किंग): यह प्रमाणन हमारे कारखाने की उच्चतम यूरोपीय मानकों के अनुरूप संरचनात्मक इस्पात घटकों के निर्माण में प्रमाणित दक्षता को दर्शाता है,मांग वाले बाजारों में परियोजनाओं की सुविधा.
ये सिर्फ दीवार पर लगे प्रमाण पत्र नहीं हैं; ये हमारी इंजीनियरिंग प्रक्रिया का अभिन्न अंग हैं, यह सुनिश्चित करते हुए कि हम जो भी घर बनाते हैं, वह टिकाऊ बने।
उत्पाद का वर्णन:
डीपब्लू भूकंप प्रतिरोधी पूर्वनिर्मित बंगला उच्च प्रदर्शन परिष्करण सामग्री के साथ एक हल्के गेज स्टील फ्रेम प्रणाली पर आधारित है।पूरे घर को चार श्रमिकों द्वारा कुछ घंटों में इकट्ठा किया जा सकता है।.
सामग्री निम्नलिखित हैं:
1मुख्य संरचनाः एएस/एनजेडएस 4600 मानक के आधार पर 89 मिमी हल्के गेज स्टील फ्रेमिंग प्रणाली।
संरचना को 50 मीटर प्रति सेकंड की हवा और 9 डिग्री के भूकंप का सामना करने के लिए डिज़ाइन किया जा सकता है।
2छत की संरचनाः 89 मिमी हल्के गेज स्टील ट्रस प्रणाली।
3चेसिसः 89 मिमी हल्के गेज स्टील फर्श चेसिस
4. फर्शः वाष्प बाधा के साथ 18 मिमी फाइबर सीमेंट बोर्ड और बांस फर्श या लकड़ी का फर्श, पीवीसी कालीन आदि।
5दीवार का आवरणः सुंदर सजावट के साथ 16 मिमी पीयू अछूता स्टील सैंडविच पैनल
6. आंतरिक अस्तरः 9 मीटर फाइबर सीमेंट बोर्ड, पानी प्रतिरोधी, शुतुरमुर्ग प्रतिरोधी, सुरक्षा और स्वस्थ
7छतः 8 मिमी पीवीसी छत पैनल
8. इन्सुलेशनः 89 मिमी का ग्लास वॉल इन्सुलेशन जिसमें अच्छा ध्वनिरोधक प्रदर्शन होता है।
9खिड़कियाँ: पीवीसी स्लाइडिंग खिड़कियाँ
10बाहरी दरवाजेः उच्च गुणवत्ता वाले एल्यूमीनियम स्लाइडिंग विंडो
11आंतरिक दरवाजाः चित्रित लकड़ी का दरवाजा
12बाथरूम: स्नान, वाशिंग टब, शौचालय शामिल है
13. छत: नहर प्रणाली के साथ तरंगदार स्टील की छत
14वेरंडा डेक: डब्लू.पी.सी. वेरंडा फर्श.
![]()
विनिर्देशः
आईएसओ मानकइस्पात संरचना घर.एक या दो भी तीन मंजिल उपलब्ध. अग्निरोधक, गर्मी इन्सुलेशन, हवा, और भूकंप प्रतिरोधी. हरित, ऊर्जा की बचत. आर्थिक रूप से.
हल्के गेज स्टील संरचना क्यों चुनें?
1) संरचना का जीवनकालः 100 वर्ष।
2)भूकंप प्रतिरोधः 8 से अधिक ग्रेड मिलाएं।
3) हवा का प्रतिरोधः अधिकतम 60 मीटर/सेकंड।
4)ज्वाला प्रतिरोधक: सभी उपयोग की जाने वाली सामग्री अग्नि प्रतिरोधी हो सकती है।
5)बर्फ प्रतिरोधः अधिकतम 2.9KN/m2आवश्यकता के अनुसार
6)तापीय इन्सुलेशनः 100 मिमी की मोटाई ईंट की दीवार की 1 मीटर की मोटाई के बराबर हो सकती है।
7)उच्च ध्वनिक इन्सुलेशनःबाहरी दीवार के 60dB आंतरिक दीवार के 40dB
8) कीटों से बचाव: सफेद चींटियों जैसे कीटों के नुकसान से मुक्त
वेंटिलेशनः प्राकृतिक वेंटिलेशन या हवा की आपूर्ति का संयोजन
10) पैकिंग और डिलीवरी: 140SQM/ 40'HQ कंटेनर केवल संरचना के लिए और 90SQM/ 40'HQ कंटेनर सजावट सामग्री के साथ संरचना के लिए।
11)स्थापनाः औसत एक कार्यकर्ता एक दिन में एक वर्ग मीटर स्थापित करता है।
12)इंस्टॉलेशन गाइडः साइट पर मार्गदर्शन करने के लिए इंजीनियर भेजें।
डिजाइन कोडः
(1)अमेरिकन आयरन एंड स्टील इंस्टीट्यूट (एआईएसआई) द्वारा संयुक्त राज्य अमेरिका में प्रकाशित कोल्ड-मोल्ड स्टील स्ट्रक्चरल सदस्यों के डिजाइन के लिए एआईएसआई एस 100 उत्तरी अमेरिकी विनिर्देश।
(2) AS/NZS 4600 ऑस्ट्रेलियाई/न्यूजीलैंड मानक-ठंडे रूप से निर्मित स्टील संरचनाएं संयुक्त रूप से स्टैंडर्ड्स ऑस्ट्रेलिया और स्टैंडर्ड्स न्यूजीलैंड द्वारा प्रकाशित की गई हैं।
(3) बीएस 5950-5 भवनों में इस्पात के संरचनात्मक उपयोग-भाग 5. यूके में बीएसआई द्वारा प्रकाशित ठंडे रूप से निर्मित पतले गेज अनुभागों के डिजाइन के लिए आचार संहिता।
(4) ENV1993-1-3 का अर्थ है यूरोकोड 3: इस्पात संरचनाओं का डिजाइन; भाग 1.3: सामान्य नियम, ठंडे रूप से बने पतले गज के सदस्यों के लिए पूरक नियम।
![]()
विभिन्न मौसम स्थितियों के लिए प्रतिरोधी, अपने हल्के गेज स्टील फ्रेमिंग प्रणाली के कारण, डीपब्लू मोबाइल होम 50 मीटर / सेकंड तक की हवाओं का सामना कर सकते हैं,इसकी विशेष स्टील संरचना प्रौद्योगिकी के कारण 50 सेमी बर्फ के भार भी भूकंप का सामना करते हैं।.
डीपब्लू मोबाइल हाउस विनिर्माण तकनीक वास्तव में लचीलापन और अभिनव डिजाइन और समाधान की विशेषता वाला एक परिपक्व उत्पाद है।
![]()
![]()
हमारी पेटेंट की गई फोल्डेबल तकनीक के आधार पर, परिवहन और स्थापना बहुत सरल और सुविधाजनक तरीके से किया जा सकता है ताकि बहुत समय, ऊर्जा और अनावश्यक खर्चों को बचाया जा सके।
आपकी पहली पसंद, डीपब्लू प्रीफैब्रिका



