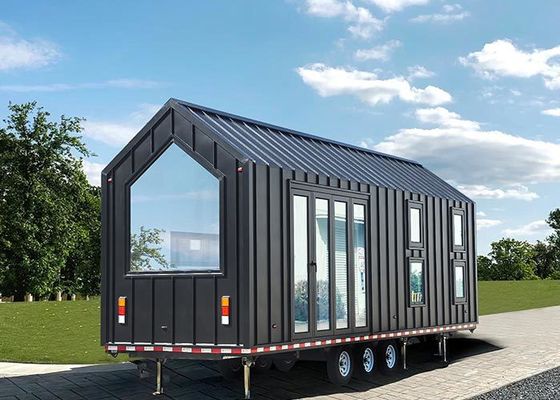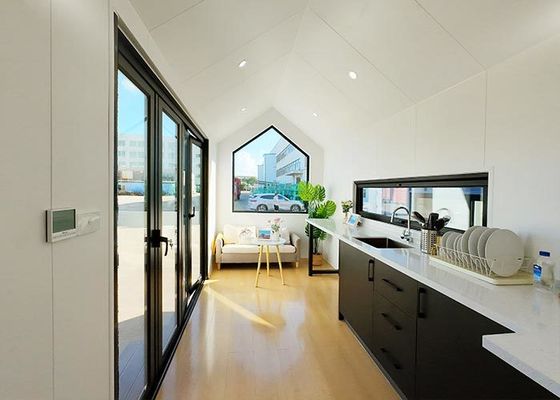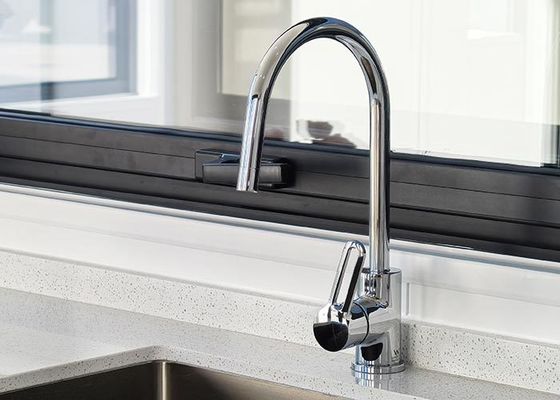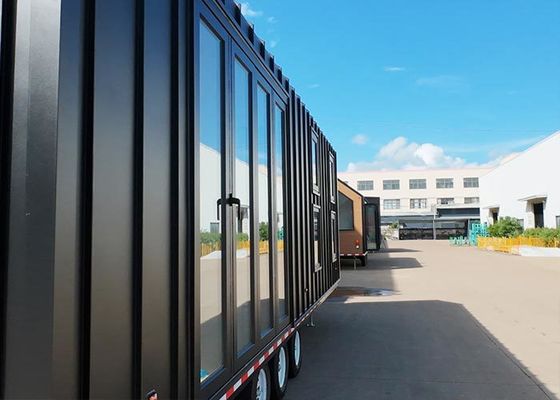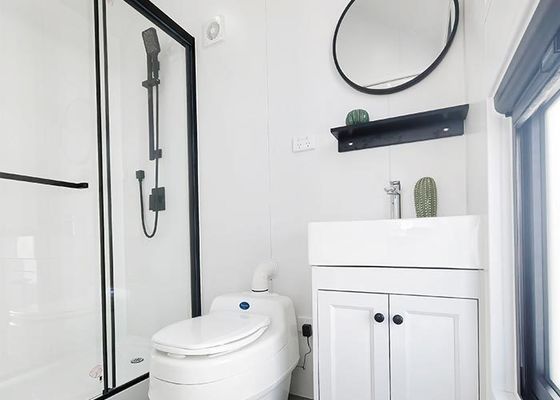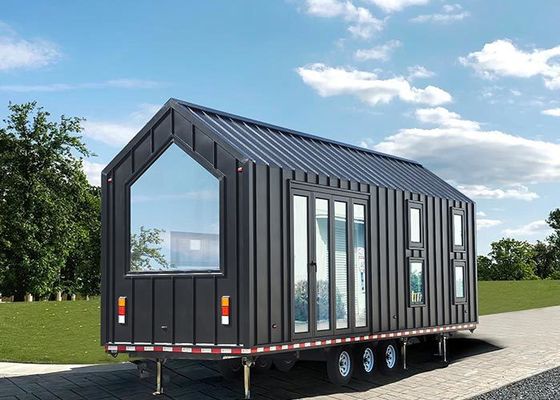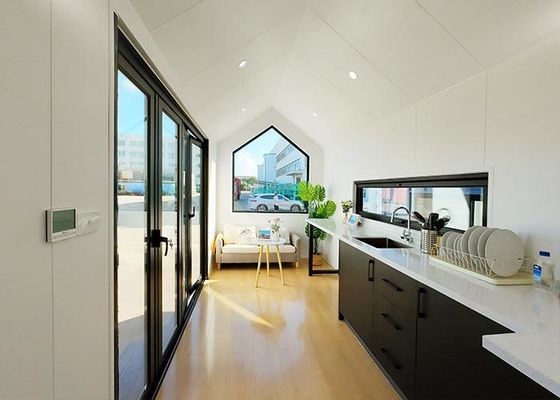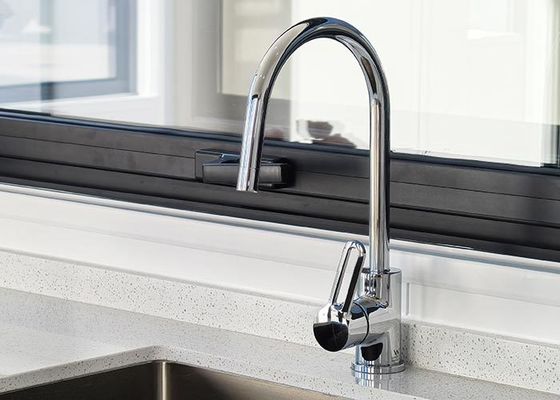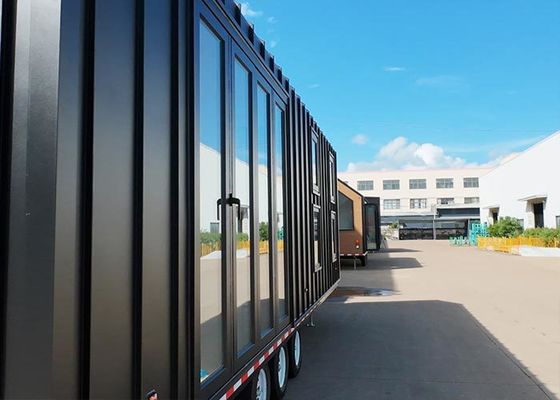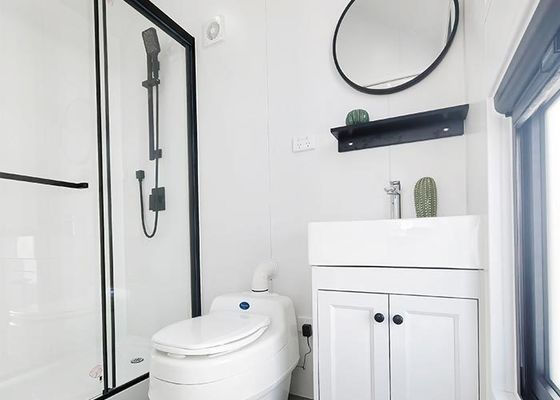-
प्रीफैब स्टील हाउस
-
प्रीफ़ैब विला
-
प्रीफैब हाउस किट
-
पोर्टेबल आपातकालीन आश्रय
-
प्रीफ़ैब गार्डन स्टूडियो
-
प्रीफैब्रिकेटेड टिनी हाउस
-
पूर्वनिर्मित घर
-
प्रीफैब मोबाइल होम्स
-
प्रीफ़ैब मॉड्यूलर होम्स
-
प्रीफैब बंगला होम
-
होम बीच बंगले
-
ओवरवाटर बंगला
-
लाइट स्टील फ्रेम हाउस
-
ऑस्ट्रेलियाई दादी फ्लैट
-
धातु कार शेड
-
प्रीफ़ैब अपार्टमेंट बिल्डिंग
-
मोबाइल फील्ड अस्पताल
-
केबिन
-
 शॉन ईगनमुझे डेविड के साथ काम करके बहुत अच्छा लगा। वह एक मेहनती व्यक्ति था और उसके साथ तालमेल बिठाना आसान था। वह हमेशा एक महान दृष्टिकोण रखता था और जो कुछ भी करता था उसमें कुशल लगता था।
शॉन ईगनमुझे डेविड के साथ काम करके बहुत अच्छा लगा। वह एक मेहनती व्यक्ति था और उसके साथ तालमेल बिठाना आसान था। वह हमेशा एक महान दृष्टिकोण रखता था और जो कुछ भी करता था उसमें कुशल लगता था। -
 डेनिस न्यूमैनडेविड के साथ काम करने के लिए एक अद्भुत व्यक्ति है, वह हमेशा हमारे अनुरोध के प्रति बहुत संवेदनशील होता है और डिलीवरी पर शीघ्र होता है। हम उसे किसी भी समय अनुशंसा करते हैं।
डेनिस न्यूमैनडेविड के साथ काम करने के लिए एक अद्भुत व्यक्ति है, वह हमेशा हमारे अनुरोध के प्रति बहुत संवेदनशील होता है और डिलीवरी पर शीघ्र होता है। हम उसे किसी भी समय अनुशंसा करते हैं। -
 शॉन अघिलिकडेविड एक उत्कृष्ट मालिक है जो ग्राहकों को जवाब देने में बहुत जिम्मेदार, जानकार और त्वरित है।
शॉन अघिलिकडेविड एक उत्कृष्ट मालिक है जो ग्राहकों को जवाब देने में बहुत जिम्मेदार, जानकार और त्वरित है। -
 माइकल केर्न्सोमैं स्टील फ्रेम्ड हाउसिंग सॉल्यूशंस की तलाश कर रहे लोगों के लिए डीप ब्लू स्मार्थहाउस से डेविड की अत्यधिक अनुशंसा करता हूं जिसे दुनिया में कहीं भी भेज दिया जा सकता है।
माइकल केर्न्सोमैं स्टील फ्रेम्ड हाउसिंग सॉल्यूशंस की तलाश कर रहे लोगों के लिए डीप ब्लू स्मार्थहाउस से डेविड की अत्यधिक अनुशंसा करता हूं जिसे दुनिया में कहीं भी भेज दिया जा सकता है। -
 गैरीडीपब्लू की टीम वर्क बहुत गंभीर और जिम्मेदार है, मुझे उन पर भरोसा है।
गैरीडीपब्लू की टीम वर्क बहुत गंभीर और जिम्मेदार है, मुझे उन पर भरोसा है। -
 बीओबीक्या शानदार टीम है, मैं भागीदार बनकर खुश हूं, और मैं जीवन में दोस्त बनकर भी खुश हूं।
बीओबीक्या शानदार टीम है, मैं भागीदार बनकर खुश हूं, और मैं जीवन में दोस्त बनकर भी खुश हूं। -
 Exception : INVALID_FETCH - bind failed with errno 22: Invalid argument ip=169.59.237.22मैं डीपब्लू के साथ काम करके बहुत खुश हूं, भविष्य में भी सहयोग करना जारी रखूंगा।
Exception : INVALID_FETCH - bind failed with errno 22: Invalid argument ip=169.59.237.22मैं डीपब्लू के साथ काम करके बहुत खुश हूं, भविष्य में भी सहयोग करना जारी रखूंगा।
लक्जरी ए-फ्रेम हाउस कम ऊंचाई वाला विला गर्मी अछूता मॉड्यूलर होम प्रीफैब टिनी हाउस ऑन व्हील्स

नि: शुल्क नमूने और कूपन के लिए मुझसे संपर्क करें।
Whatsapp:0086 18588475571
WeChat: 0086 18588475571
स्काइप: sales10@aixton.com
यदि आपको कोई चिंता है, तो हम 24 घंटे ऑनलाइन सहायता प्रदान करते हैं।
x| नाम | क्वींसलैंड 2524टी | आकार | 2350*8000मिमी |
|---|---|---|---|
| प्रकार | पहियों पर छोटा सा घर | पाटन | स्थायी सीवन धातु |
| बाहरी द्वार | ऑस्ट्रेलियाई मानक फिटकिरी केस दरवाजा | चौड़ाई | 2.35m |
| कीवर्ड | पहियों पर छोटे-छोटे घर | परियोजना स्थल | एस्ट्रालिया |
| प्रमुखता देना | लक्जरी ए-फ्रेम पूर्वनिर्मित छोटा सा घर,ऊष्मा अछूता मॉड्यूलर घर विला,कम ऊंचाई वाला पूर्वनिर्मित छोटा सा घर |
||
लक्जरी ए-फ्रेम हाउस कम ऊंचाई वाला विला गर्मी अछूता मॉड्यूलर होम प्रीफैब टिनी हाउस ऑन व्हील्स
क्वींसलैंड के टिनी हाउस ऑन व्हील्स
डीपब्लू स्मार्टहाउस द्वारा डिजाइन किया गया क्वींसलैंड का छोटा सा घर केवल एक पहियों पर रहने वाला घर नहीं है; यह स्वतंत्रता और इरादे के जीवन को खोलने के लिए सावधानीपूर्वक तैयार की गई कुंजी है।
वैश्विक खोजकर्ता के लिए डिज़ाइन किया गया, इसका 8 मीटर x 2.35 मीटर का पदचिह्न दक्षता में एक मास्टर क्लास है, जो ऑस्ट्रेलिया, संयुक्त राज्य अमेरिका और न्यूजीलैंड में सड़क नियमों का पूरी तरह से अनुपालन करता है।
उत्पाद पैरामीटर
| नामः | क्वींसलैंड छोटा घर 2524t |
| कुल क्षेत्रफल: | 18.8m2 |
| डेक क्षेत्रः | 15.81m2 |
| आकारः | 18.8 मीटर |
| ऊँचाई: | 3.8 मीटर |
| परियोजना का स्थान: | ऑस्ट्रेलिया |
क्वींसलैंड टिनी हाउस डीपब्लू स्मार्टहाउस पद्धति का प्रत्यक्ष प्रतिबिंब है। यह एक ऐसी प्रक्रिया है जहां कठोर इंजीनियरिंग और दूरदर्शी डिजाइन एक साथ आते हैं।
![]()
| ट्रेलर | |
| छत |
अल-एमजी-एमएनमेटल आवरण
|
| बाहरी दीवार |
अल-एमजी-एमएनमेटल आवरण
|
| आंतरिक दीवार | एकीकृत दीवार पैनल |
| फर्श | टुकड़े टुकड़े किए हुए फर्श |
| रसोई | मानक रसोई (कबिन, स्टोव, सिंक, नल) |
| बाथरूम | शो, शौचालय, वाशिंग सिंक |
| लम्बाई | 8 मीटर |
| चौड़ाई | 2.35 मीटर |
| अत्यधिक | 3.8-4 मीटर |
| वजन | 4T |
| खिड़की और दरवाजे | कांच का अल्यूमीनियम, खिड़की और टुकड़े टुकड़े किए हुए दरवाजे |
डिजाइन कोडः
(1)अमेरिकन आयरन एंड स्टील इंस्टीट्यूट (एआईएसआई) द्वारा संयुक्त राज्य अमेरिका में प्रकाशित कोल्ड-मोल्ड स्टील स्ट्रक्चरल सदस्यों के डिजाइन के लिए एआईएसआई एस 100 उत्तरी अमेरिकी विनिर्देश।
(2) AS/NZS 4600 ऑस्ट्रेलियाई/न्यूजीलैंड मानक-ठंडे रूप से निर्मित स्टील संरचनाएं संयुक्त रूप से स्टैंडर्ड्स ऑस्ट्रेलिया और स्टैंडर्ड्स न्यूजीलैंड द्वारा प्रकाशित की गई हैं।
(3) बीएस 5950-5 भवनों में इस्पात के संरचनात्मक उपयोग-भाग 5. यूके में बीएसआई द्वारा प्रकाशित ठंडे रूप से निर्मित पतले गेज अनुभागों के डिजाइन के लिए आचार संहिता।
(4) ENV1993-1-3 का अर्थ है यूरोकोड 3: इस्पात संरचनाओं का डिजाइन; भाग 1.3: सामान्य नियम, ठंडे रूप से बने पतले गज के सदस्यों के लिए पूरक नियम।
![]()
डीपब्लू स्मार्टहाउस एक अग्रणी चीनी कंपनी है जो हल्के स्टील फ्रेम तकनीक का उपयोग करके प्रीफैब घरों के डिजाइन और निर्माण में माहिर है।हमारी व्यापक अंत से अंत तक निर्माण सेवाएं डिजाइन और इंजीनियरिंग से लेकर विनिर्माण तक सब कुछ कवर करती हैं,पूरी इमारतों के लिए सामग्री किट की आपूर्ति, और संबंधित सेवाएं। एक स्टॉप समाधान प्रदाता के रूप में, हम कुशल, टिकाऊ,और हमारे ग्राहकों के लिए लागत प्रभावी भवन समाधान, जिसमें आवास विकासकर्ता, बिल्डर और मालिक-बिल्डर शामिल हैं।
![]()
![]()
विनिर्देशःCE, ISO,EN-1090,ICC-ES
![]()



