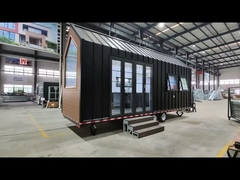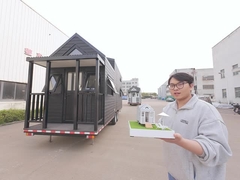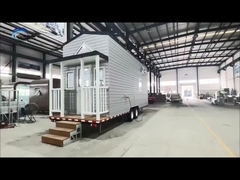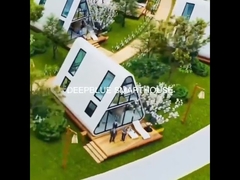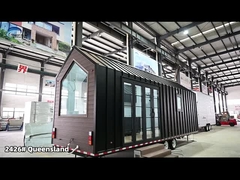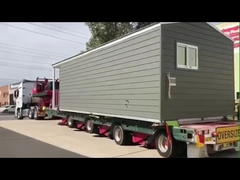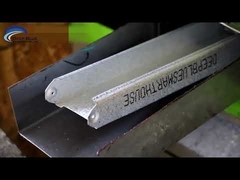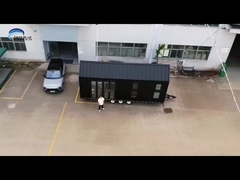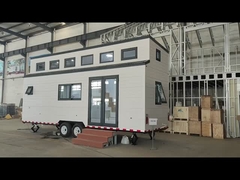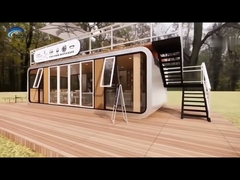संदेश छोड़ें
हम आपको जल्द ही वापस बुलाएंगे!
आपका संदेश 20-3,000 वर्णों के बीच होना चाहिए!
कृपया अपनी ईमेल देखें!
प्रस्तुत
अधिक जानकारी से बेहतर संवाद होता है।
श्री
- श्री
- श्रीमती
Purpose
Purpose is required
Business
Business is required
Ability of build
Ability of build is required
Requirement
Requirement is required
ठीक है
सफलतापूर्वक जमा!
हम आपको जल्द ही वापस बुलाएंगे!
ठीक है
संदेश छोड़ें
हम आपको जल्द ही वापस बुलाएंगे!
आपका संदेश 20-3,000 वर्णों के बीच होना चाहिए!
कृपया अपनी ईमेल देखें!
प्रस्तुत

